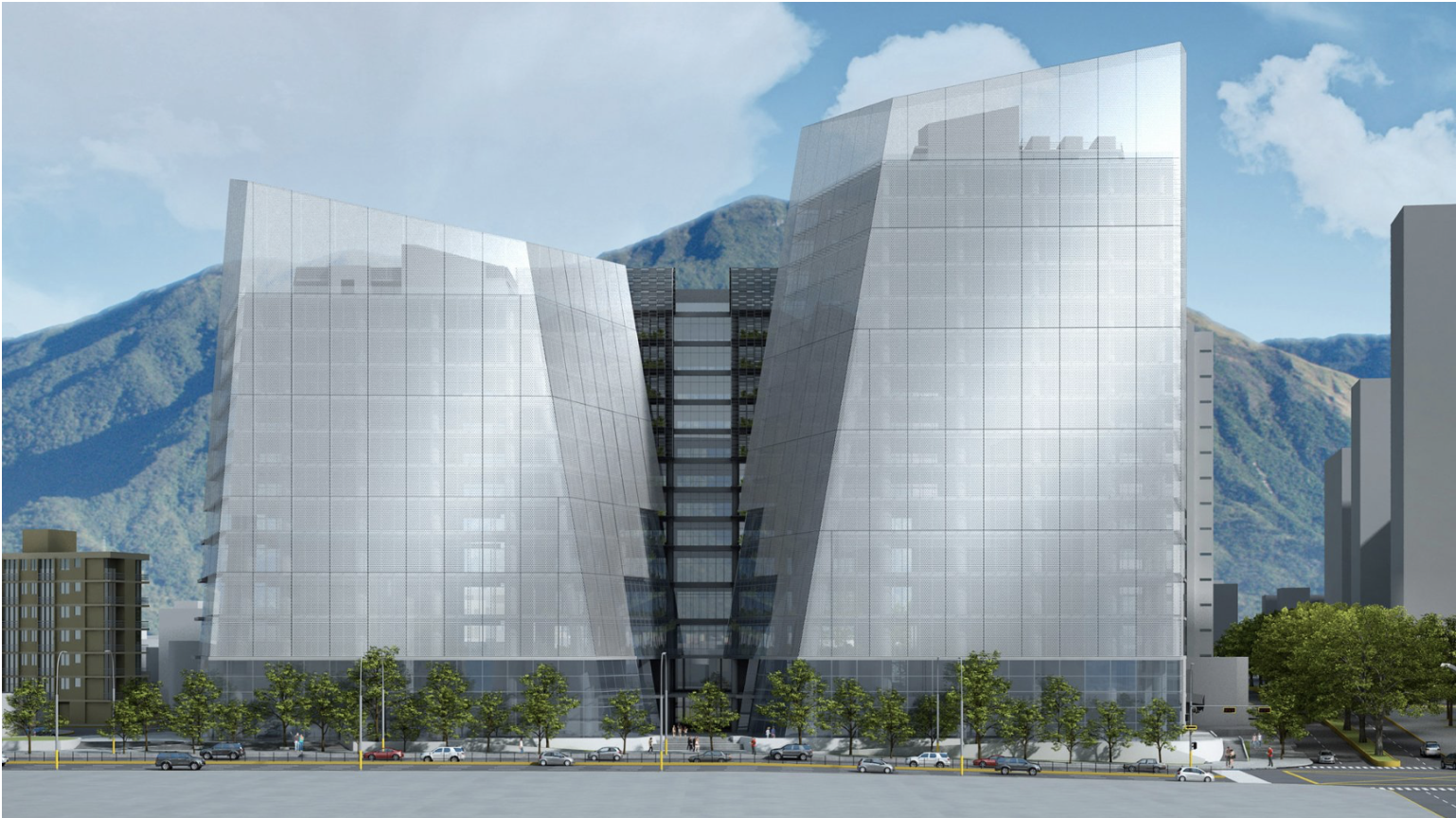



Paseo La Castellana Hotel
Urban Mixed Use Luxury Hotel
20 floors, 400 keys, 350,000 SF
Client: Alcock Architects
Caracas, Venezuela
Alcock Architects engaged Lawrence Adams for peer review and hotel planning for a large mixed-use project in central Caracas. Adams provided a detailed facilities program for the unbranded luxury hotel and developed public space, banquet areas, guestroom level and back-of-house floor plans in concert with the architectural team. In addition to the hotel, the mixed-use project included an office building, a residential tower, and a major retail mall in the podium. Adams provided guidance for maximizing the benefits of the hotel component to the other uses in the mixed-use complex.

